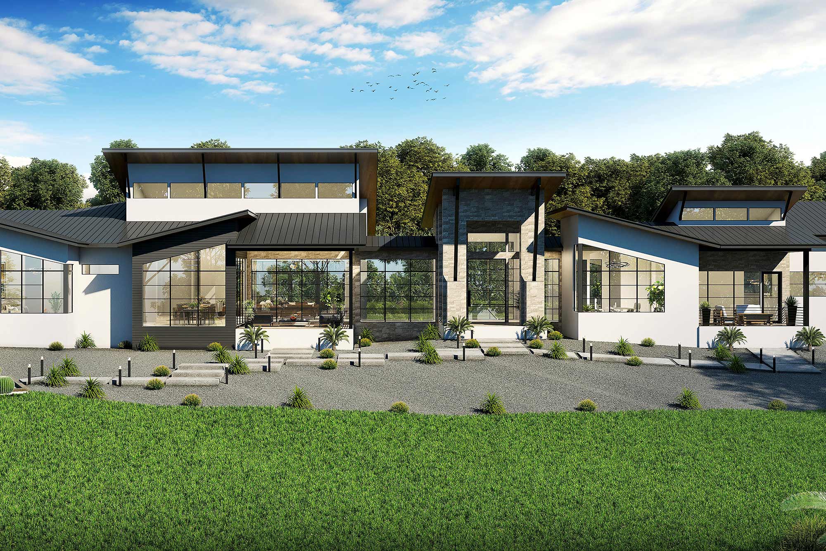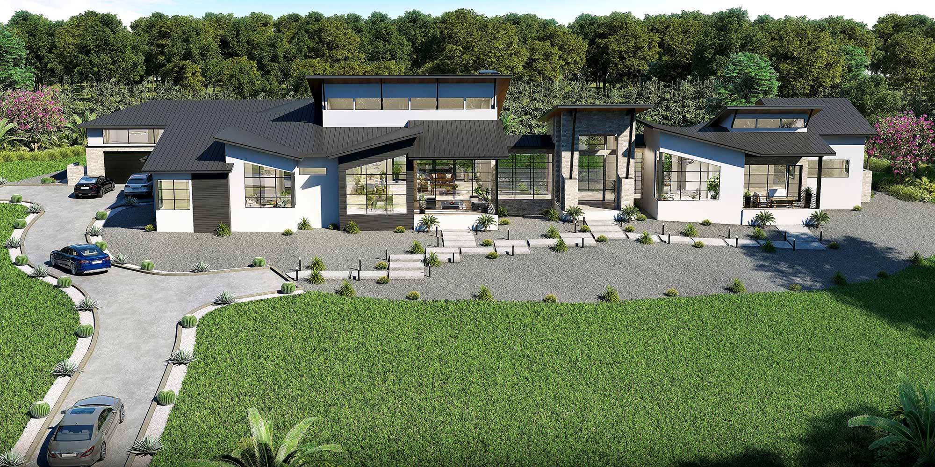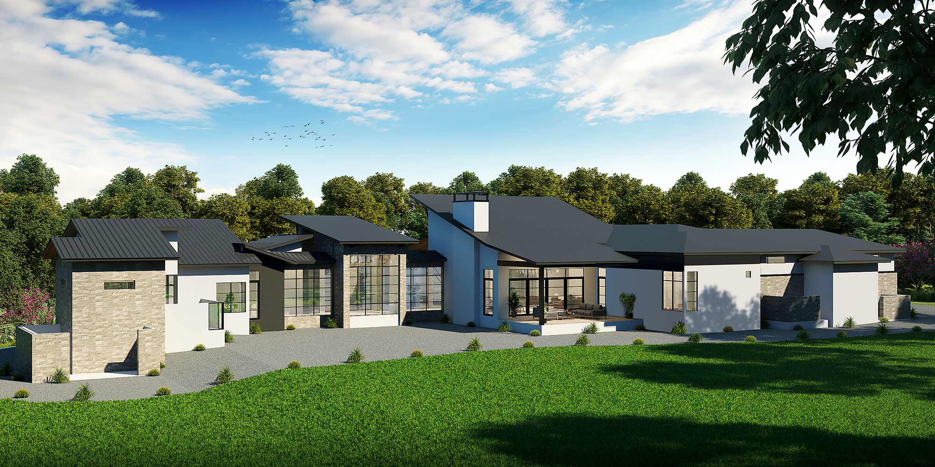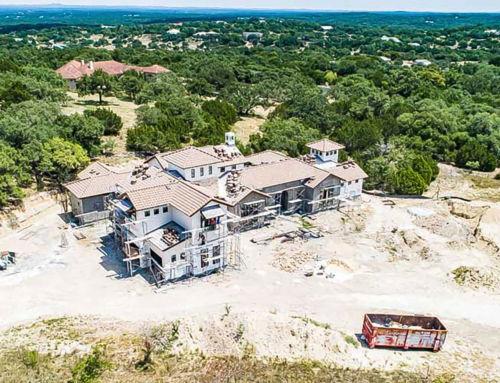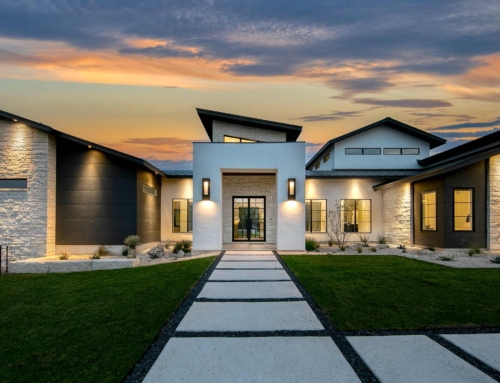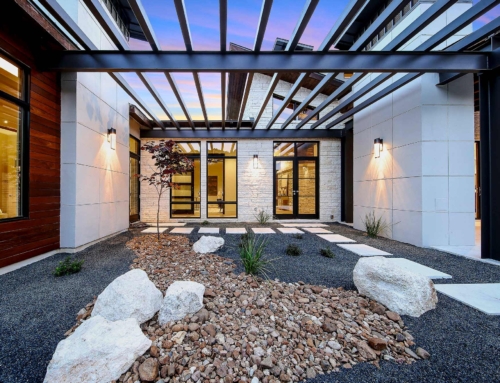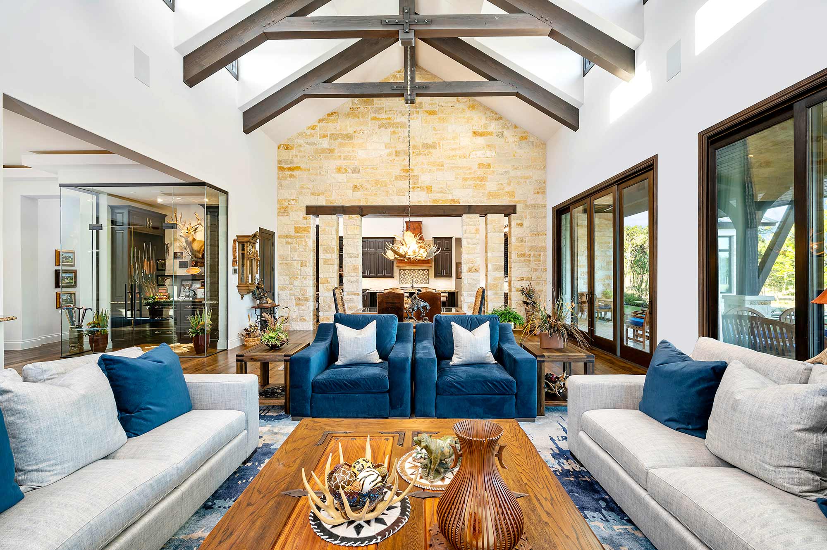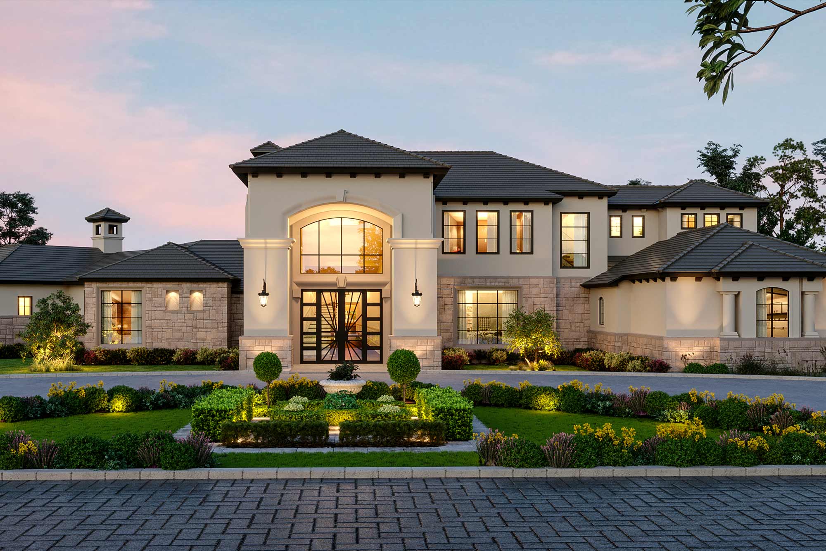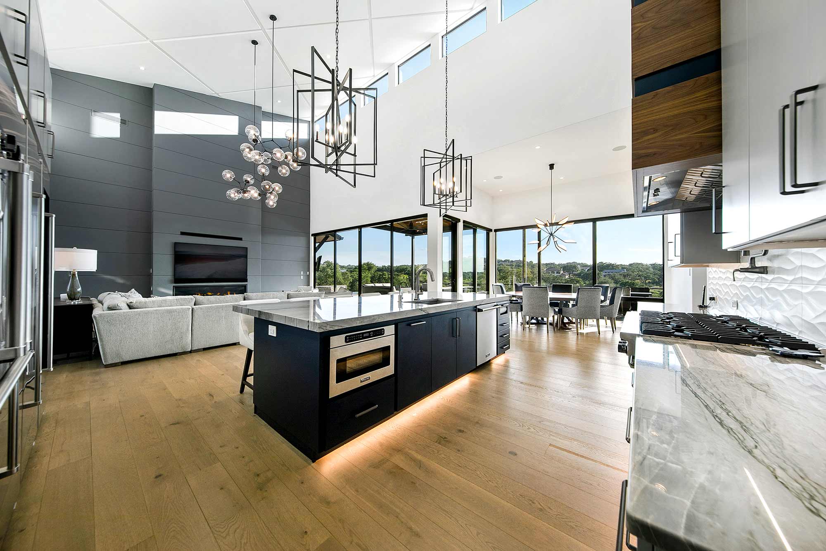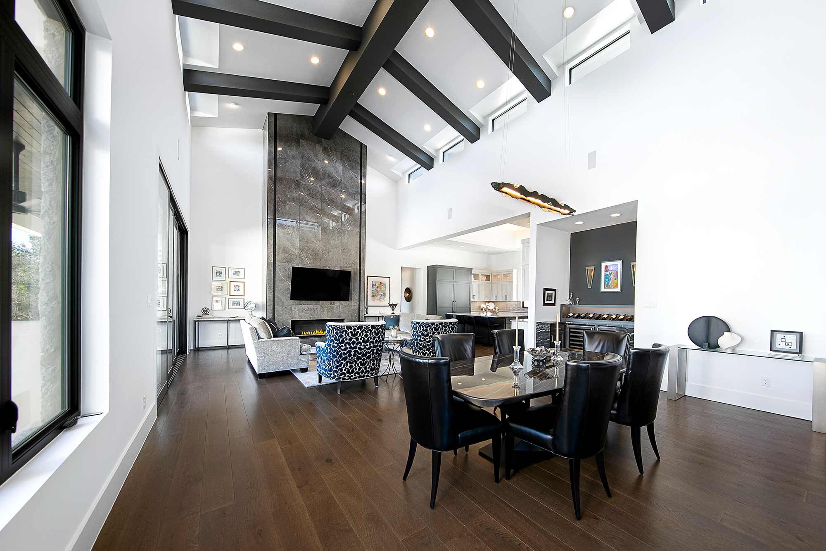The Home Building Process – Step 1
Understanding the Cost per Square Foot for a New Custom Home
For years real estate agents, appraisers, inspectors, taxing authorities and buyers have focused on property value as a price per square foot of the living area. Before computers did all of the work, appraisers would simply measure the exterior of a home then deduct for the garage and the front porch to determine the “living area square footage totals”. Today the calculations are more precise, but they measure the same thing.
During initial client meetings, we are often asked to discuss the cost per square foot for new home construction in the San Antonio/Texas Hill Country region. This is an effort to understand early during the design process how their wish list affects “living area square footage” costs.
The first step is to understand the relationship between the living area and the final building size. Although Todd Glowka Builders takes pride in designing “true custom homes” in which all aspects, desires and wishes are implemented in the design of their home, we generally cannot accurately provide the client a true cost per square foot number at this time in the process. This discussion seems to be the most educational for our new customers, however, it can also be one of the most misleading if during the design phase of the project the client makes significant changes to the structure by adding square footages, high end finish out options, lighting control systems and extravagant swimming pools that often greatly affect the final cost of the overall project.
Most people think that 5,000 square feet is 5,000 square feet.
If one plan has more garage bays, a large covered front porch and an over the top outdoor living area, the covered area (or building size) will be larger. This extra outdoor footage in some cases will cost more per square foot to build than extra interior rooms such as a bedroom, game room or family room. The extra elements required to finish out an outdoor living area, including wood ceilings, exterior columns, flagstone floors, exposed steel elements and audio/video components combined with outdoor kitchens, are all expensive. When comparing price per square foot of a 5,000 square foot home, all of these costs must be included in the budget, however none of the square footage of these areas are considered in the price per square foot of the living area analysis.
Knowing this relationship between living area and covered area typically does not change the new home design. It does however help clients understand the cost of their new home as it is being designed on paper in front of them. As demographics change and kids move out, more people are interested in downsizing their home. Our typical empty nest client will tell us that they only need 3,000 to 3,500 square feet for their new home. However, they still want a three-car garage and the above mentioned over-sized outdoor living area. Now, these same costs have to be spread over less living area footage.
The bottom line is that smaller homes cost more per square foot to build than larger ones since there is less square footage to divide the fixed costs into (i.e. land, driveway, landscaping, fencing, entrance gates, etc.). The relationship between a building size and the living area of a home is a major driver in both final price and cost per square foot. Development costs, plan design and geometry, and materials & specifications are other cost drivers to be aware of.
If you would like to discuss your new home plans with a professional builder, please schedule a consultation and we would be happy to help!

