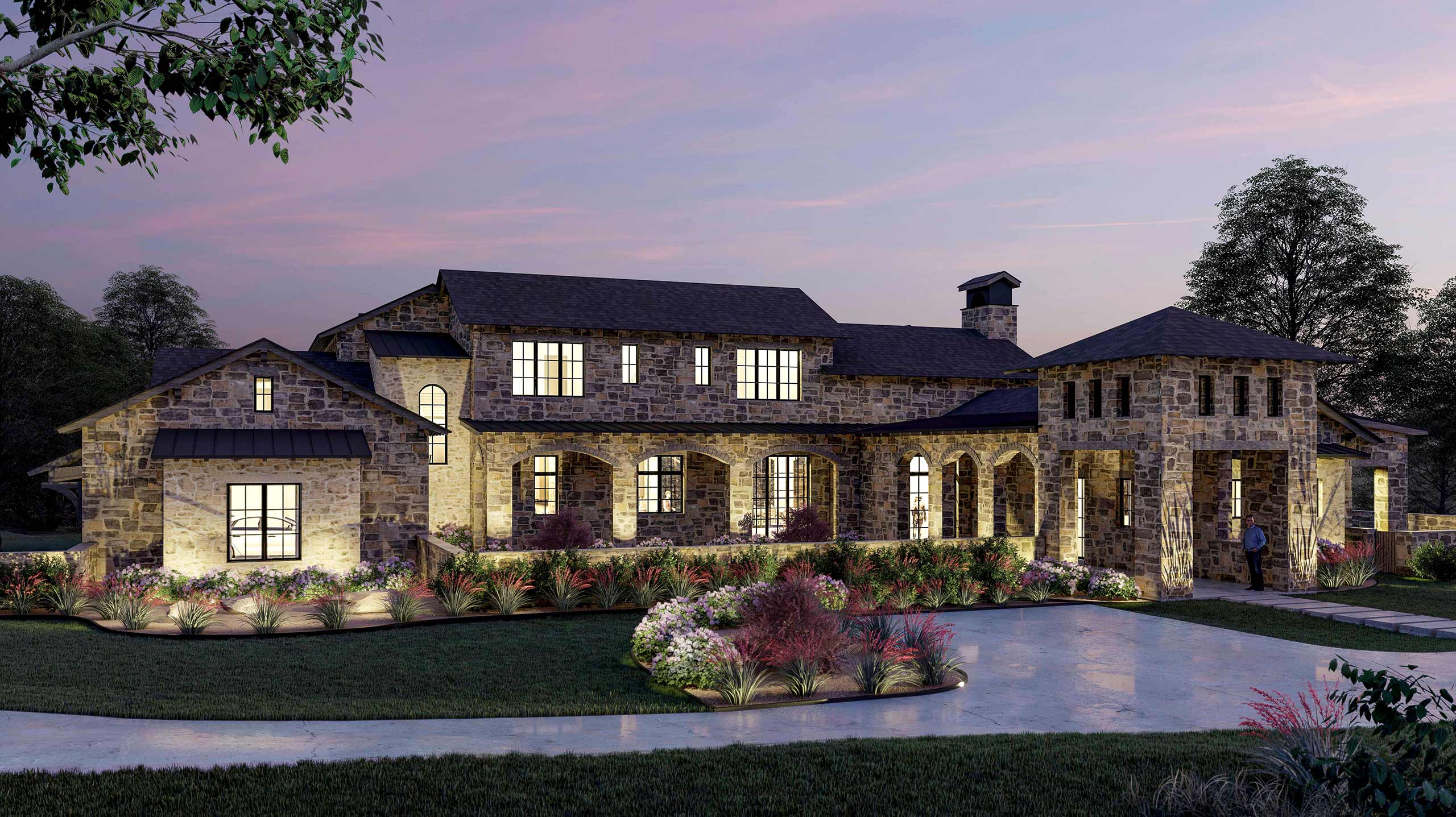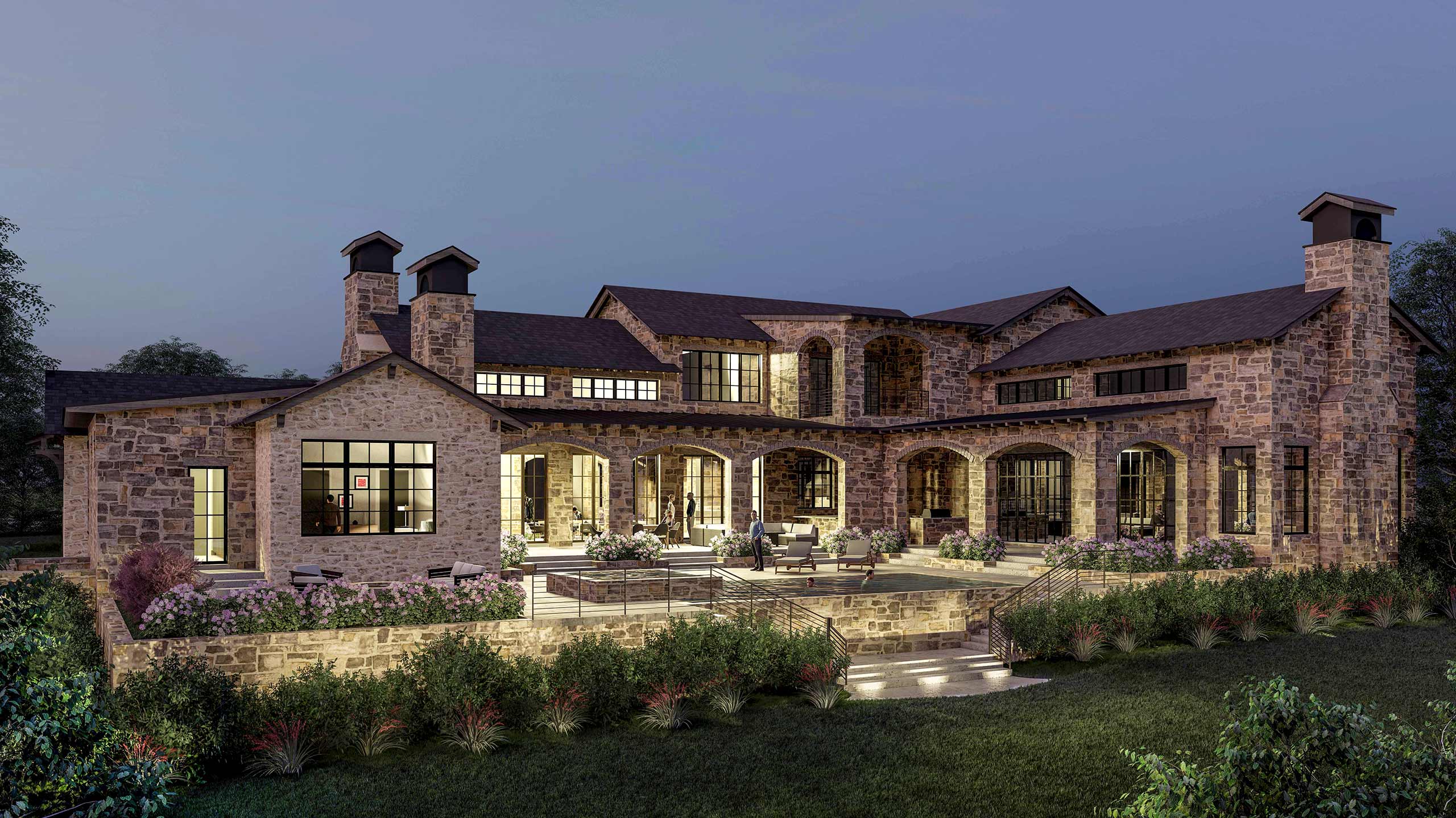
Boot Ranch Traditional
This traditional hill country haven, boasting a full masonry exterior with exquisite German schmear mortar, offers a sanctuary of elegance and charm. A serene front courtyard showcases a captivating water feature that will set the tone for what awaits within. The grand entry portico, connected by an enchanting breezeway, leads into this two-story architectural gem featuring 5 bedrooms and 6 bathrooms along with an additional powder bath.
A casita with private entry and courtyard provides a comfortable retreat for guests. Inside the main residence, discover an open living area seamlessly blending into the dining and kitchen highlighted by striking wood roof trusses that add warmth and character to each room. A spacious prep kitchen/pantry ensures culinary delights are effortlessly prepared while entertaining.
Entertainment abounds within the expansive interior as you find yourself drawn to the inviting game room complete with a sleek bar and wine setup and even a golf simulator for endless recreation possibilities. Transition seamlessly from indoor luxury to outdoor paradise through sliding glass doors opening onto the vast outdoor living area equipped with a full summer kitchen—perfect for al fresco dining under starlit skies or hosting unforgettable gatherings amidst nature’s beauty.


