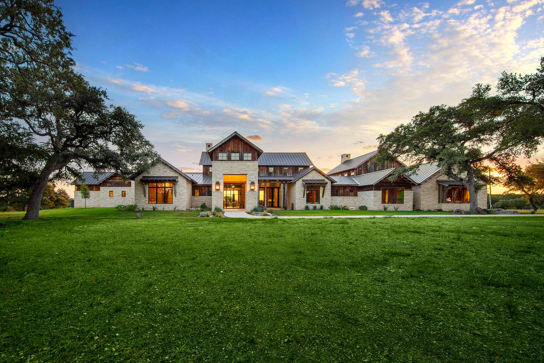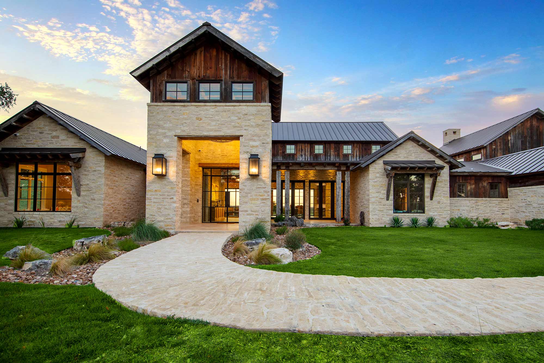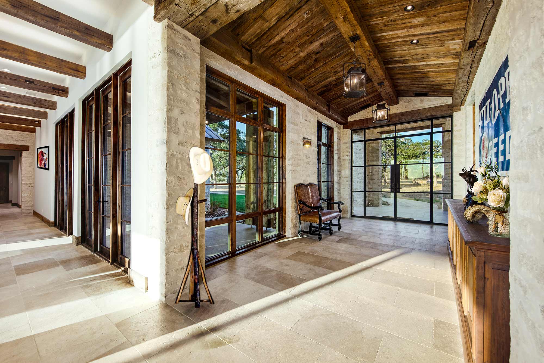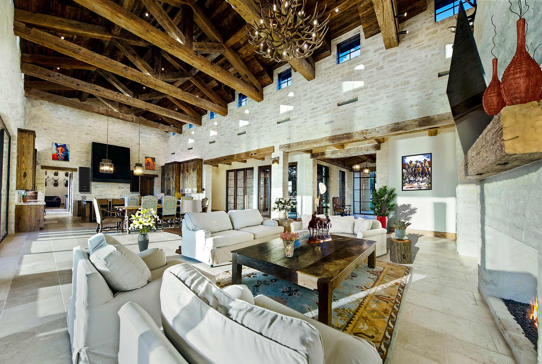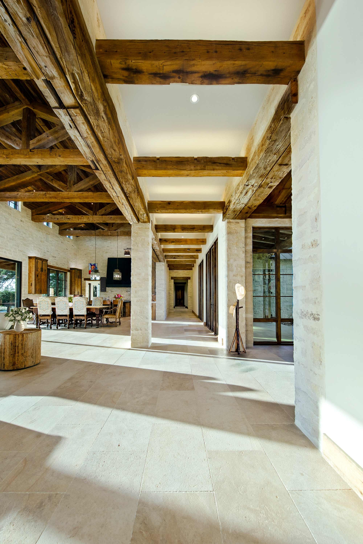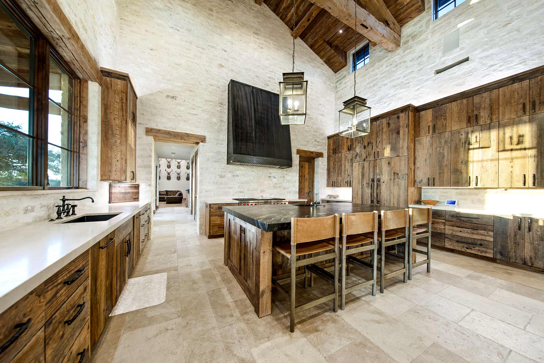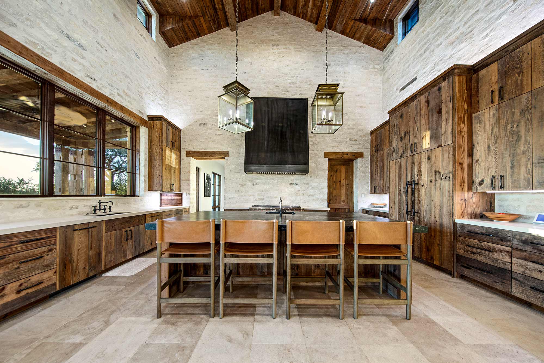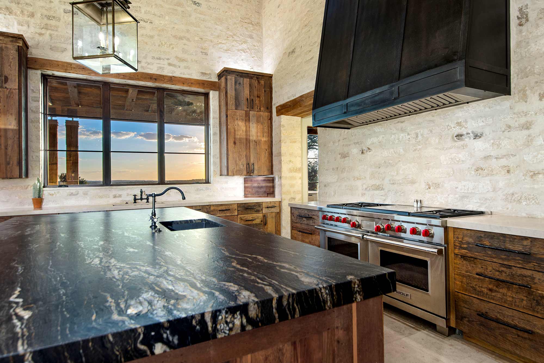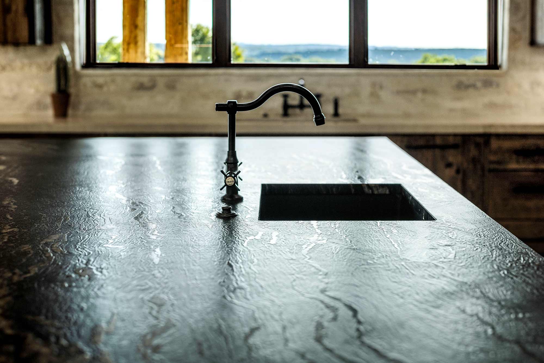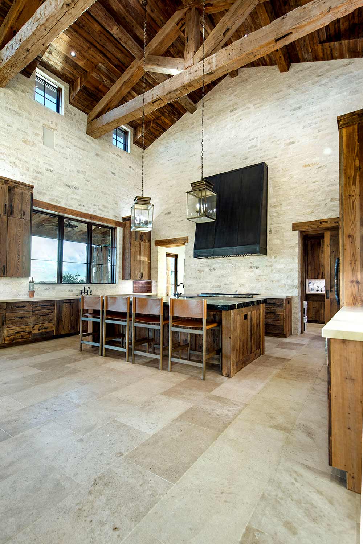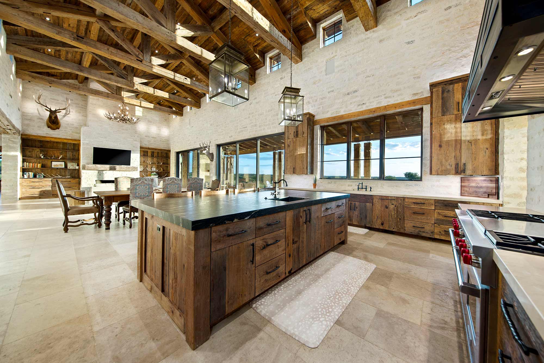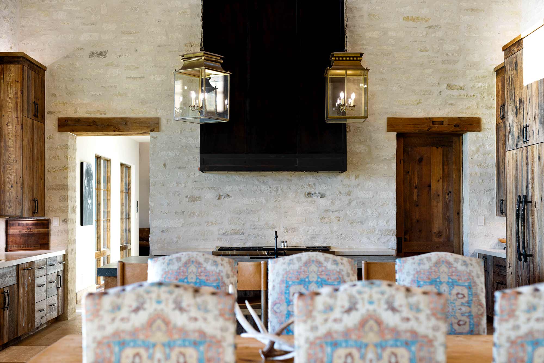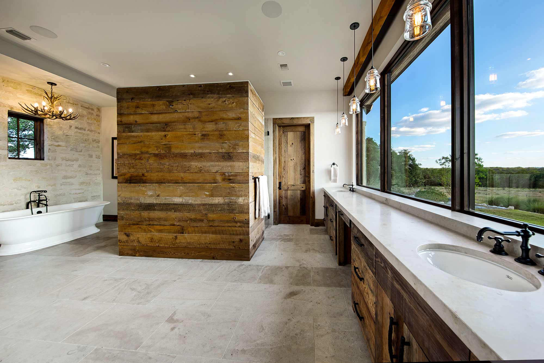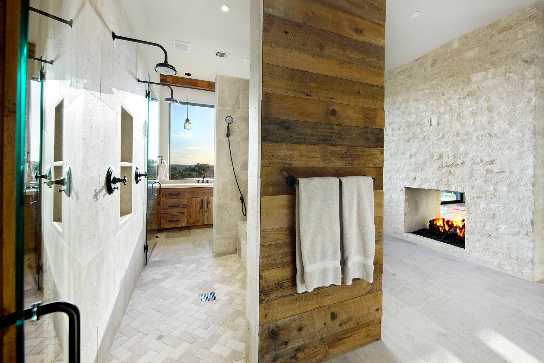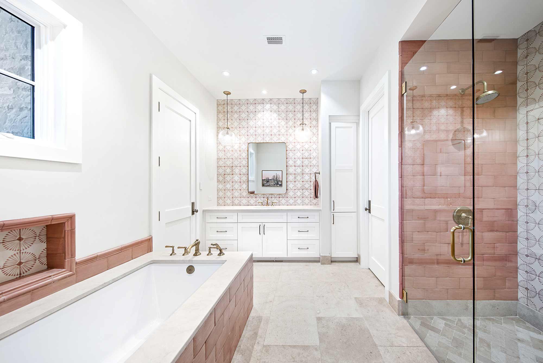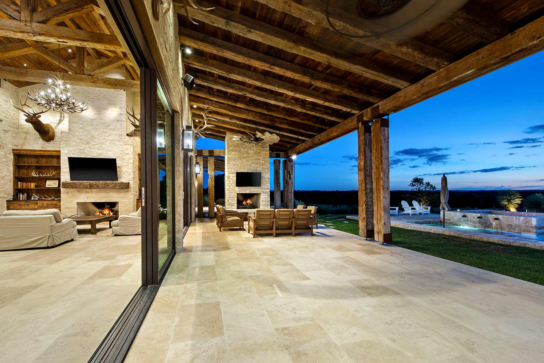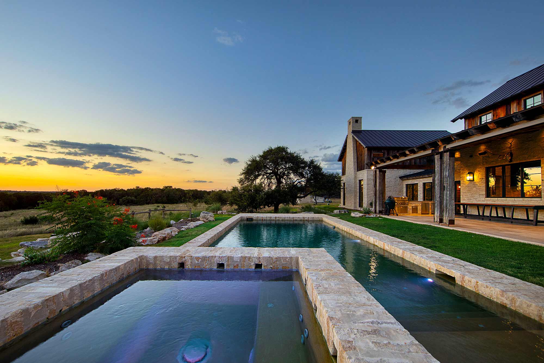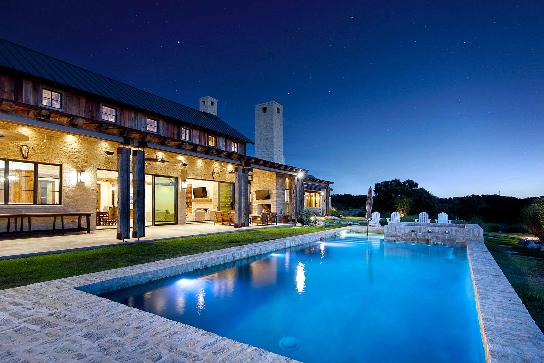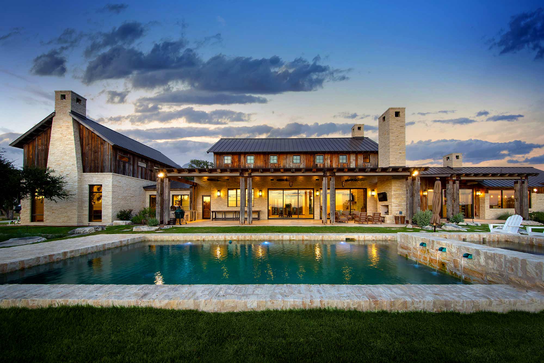Guadalupe River Ranch
Deep in the heart of the Texas Hill Country, alongside the Guadalupe River on 300 private acres, this Hill Country chic custom home showcases reclaimed hand hewn wood timbers along with Windsor wood clad Alder windows and La Cantina sliding doors showcasing integrity in every inch of construction.
Renowned architect, Gustavo Arredondo, designed this almost 10,000 square foot estate featuring 4 bedrooms and 4 and one-half baths with 4 masonry fireplaces. A clerestory styled trophy room touts 150-year-old reclaimed exposed trusses creatively installed in Hemlock wood and offers a study with large hand crafted authentic barn wood sliding doors. A caterer’s staging area, full wet bar and an expansive outdoor patio plays host to 20-mile views of the distant Texas Hill Country punctuating this contemporary farmhouse design. The residence features both dry stacked and traditional mortared Luders stone blending massive reclaimed timbers from the 1800’s into this rich yet rustic design. Hand forged steel gusset plates, barn wood plank siding and cabinetry are stunning in a fabulous kitchen complete with professional series Sub Zero and Wolf appliances. Imported French limestone floors transition into reclaimed engineered wood floors that profoundly provide unique touches to this award-winning project.


