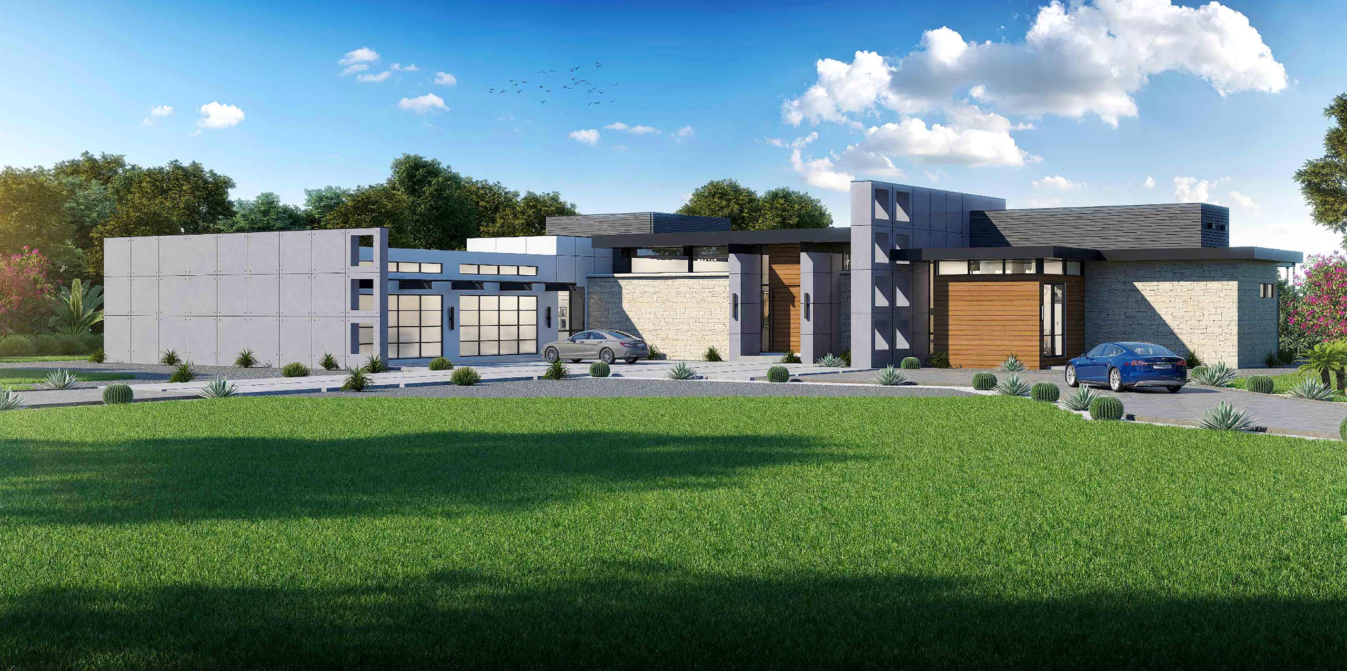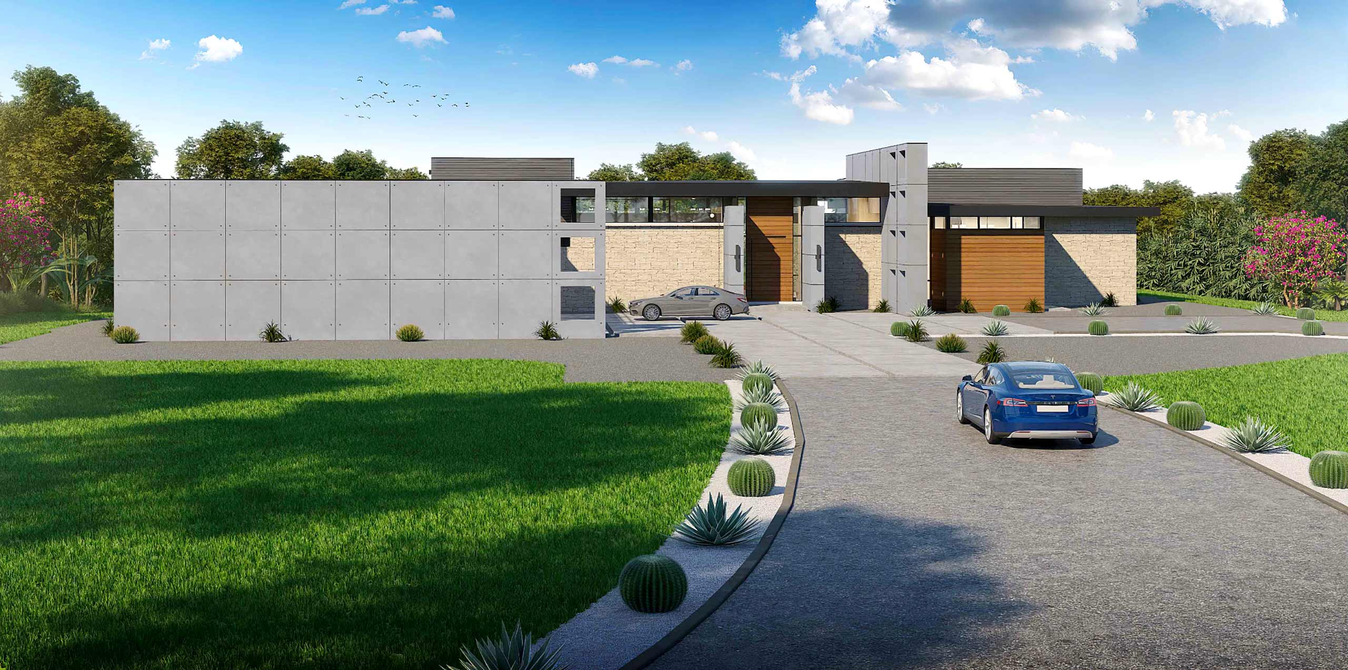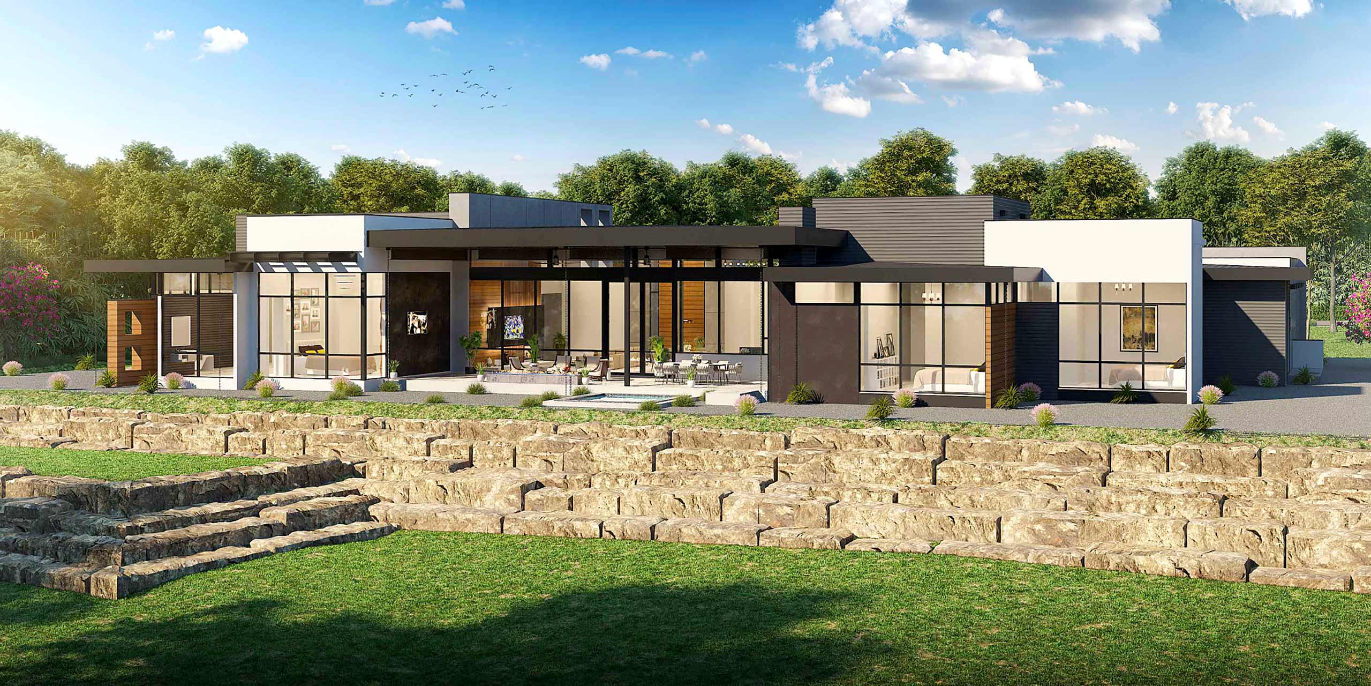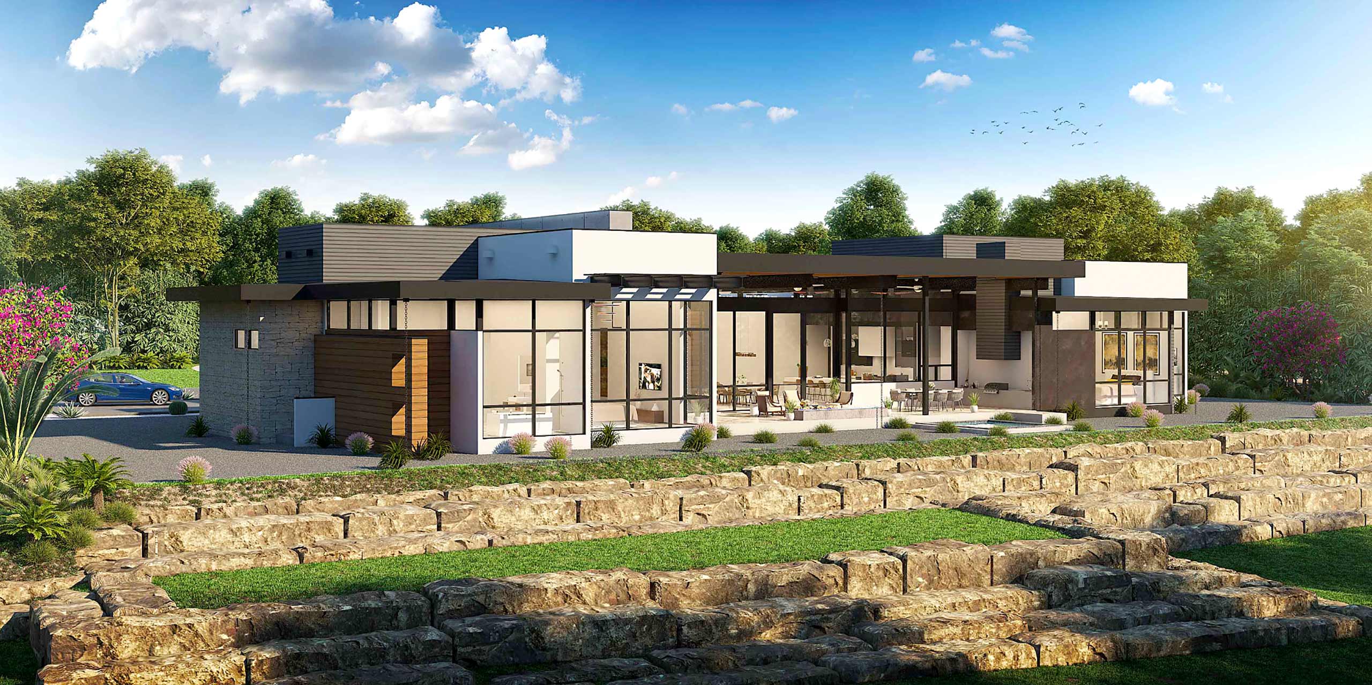
Hill Country Modern
Nestled in serene privacy, this architectural showpiece exudes a modern elegance that flawlessly blends with its natural surroundings. Designed with meticulous attention to detail, the exterior boasts a mixture of light masonry stone, warm wood cladding, and striking
concrete walls under a sleek flat roof.
Upon entering through the impressive front pivot door, natural light floods the space streaming through floor-to-ceiling windows that frame breathtaking views. The open living area effortlessly transitions into the gourmet kitchen featuring top-of-the-line appliances and fixtures alongside an eye-catching statement island that beckons culinary creativity.
This residence offers sanctuary with 4 bedrooms, 4 bathrooms plus a powder room for guests. A dedicated study provides an ideal space for work or reflection while high-end finishes elevate every corner of the home. The large covered patio is ideal for entertaining, complete with an outdoor kitchen and inviting fire pit. Architectural marvels like sleek metal i-beams, metal trellis’ and wood




