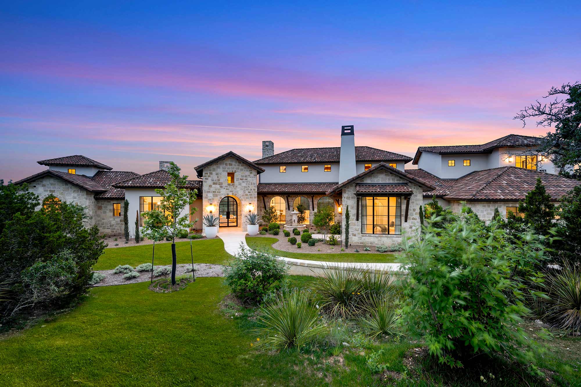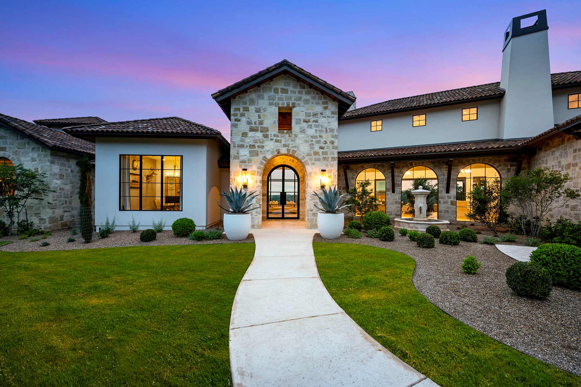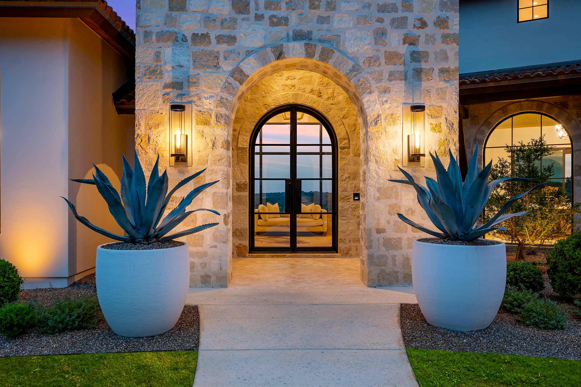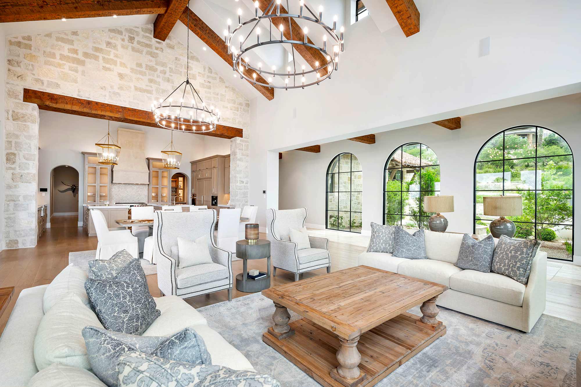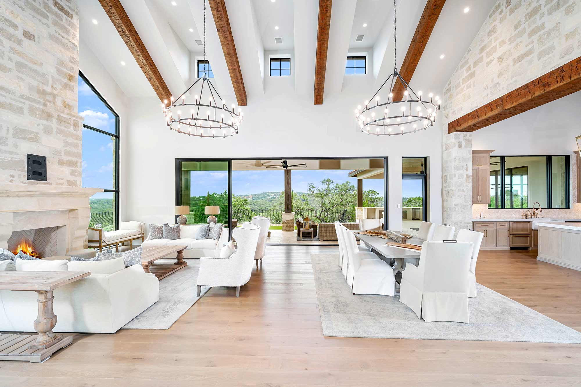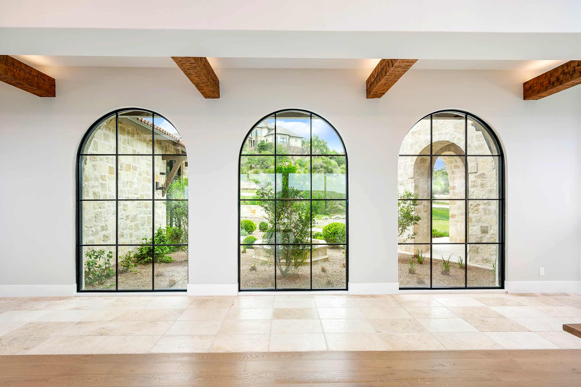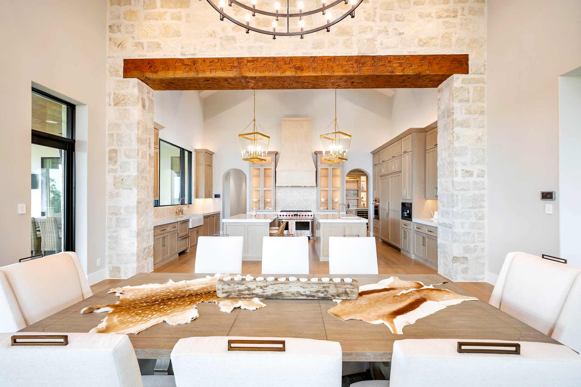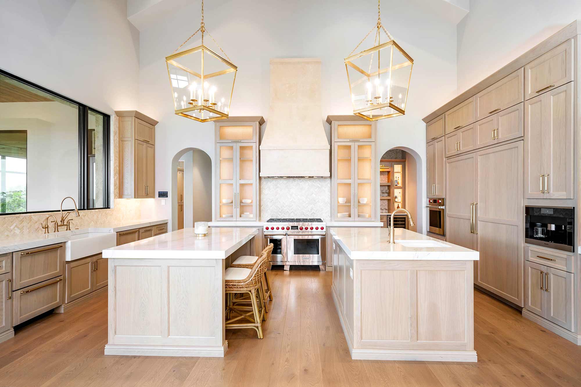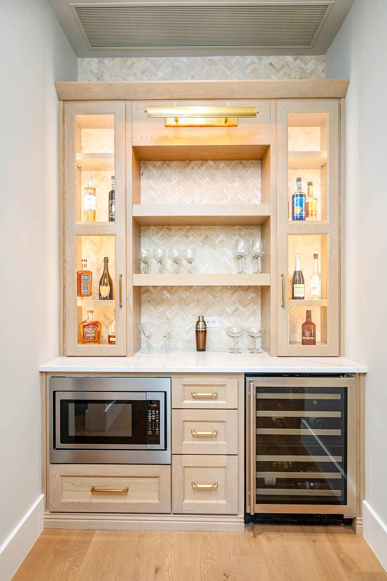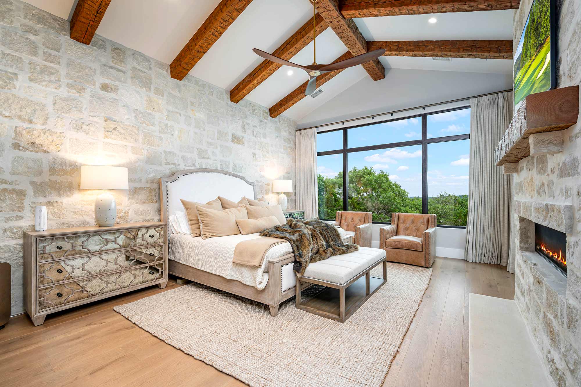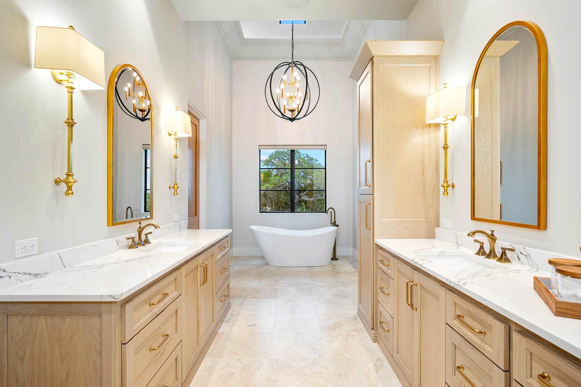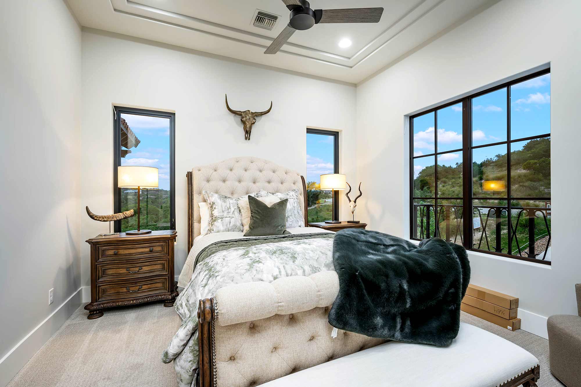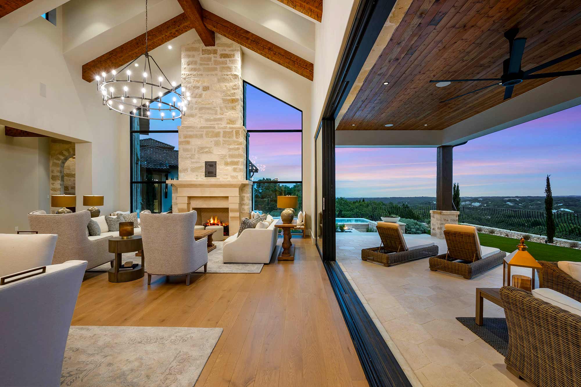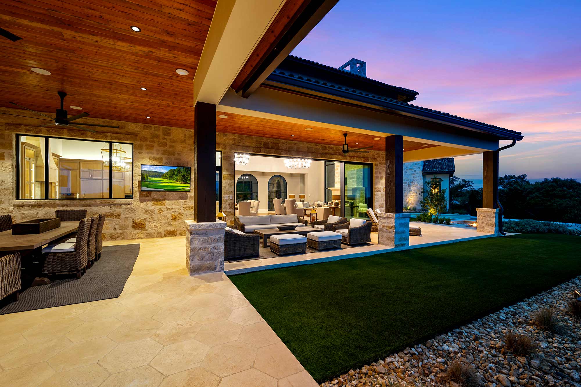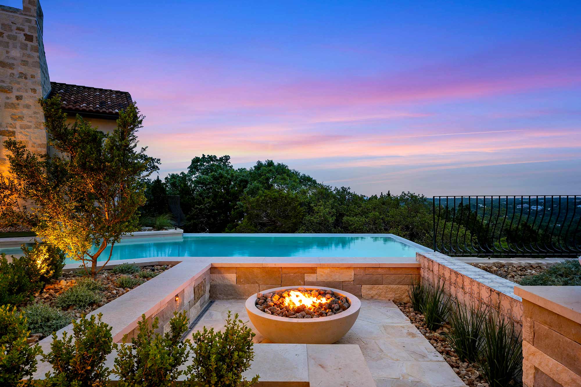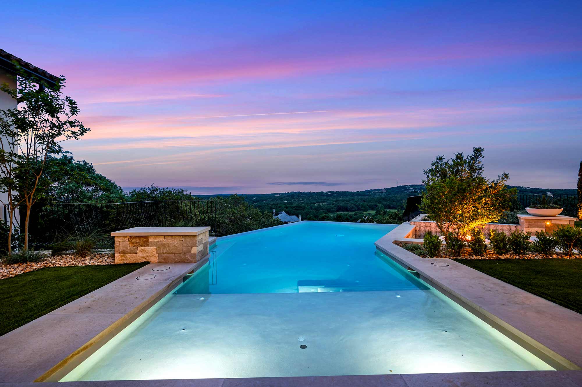Italian Villa at Summit Pass
Nestled atop Summit Pass, ensconced in the nostalgia, one will find this elegantly designed, rustic Italian villa. Embraced by the surroundings and a spectacular panoramic view, this home and property, invokes a stories of an Italian countryside rich with romantic vineyards and lush olive trees. For the design of this home, guided by the inspirational view and influenced by European architecture, Gustavo Arredondo has merged traditional forms with contemporary design elements, and functionality, to create an Italian retreat. This residence features four bedrooms, five bathrooms, a study, family room, great room, exercise room with sauna, outdoor kitchen with grilling center and an over-sized, four-car garage. Spanning nearly the entire rear wall of the home and showering the interior of the home in a glow of natural light, one will find a 30’ wide and 20’ tall sliding glass door perfect for entertaining large crowds. Featured perpendicular to this wall is a full masonry fireplace shrouded in natural stone and floating in an 18’ tall, wall of glass. Combined, these two walls pull the hillside views inward to the interior of the home and create the effect that one is floating over the landscape. Specialty elements such as an infra-red sauna, in-wall water dispenser, sophisticated home automation, epicurean kitchen appointments and customized cabinetry culminate in an elevated interior design palette and an increased effortlessness needed to manage the residence. Accentuating the interior and exterior of the home, specialty components are featured to spark conversation and enhance the authenticity of the design. The use of a limestone surround at the fireplace and over the kitchen range inspires images of the talented craftsman carving away on a large slab of stone. Over-sized, hand-hewn wood timbers span the great room, kitchen, galleries and master bedroom, laden with distressing applied by a local woodsman. Cool, and rough to the touch, the texture of mortar and stone, installed by mason with artisan talent, is featured on the foyer walls and between the kitchen and great room. On the exterior of the home, the color of this unique, customized blend of stone balances the richness and warmth of the wood accents and offers the perfect juxtaposition against the vivid color featured in the single-piece clay tile roof. A destination to be beloved by any world traveler, the crown jewel of this vista whispers with the richness of a European destination and the charm of the Texas Hill Country.


