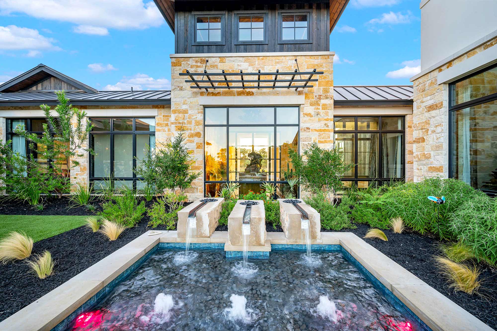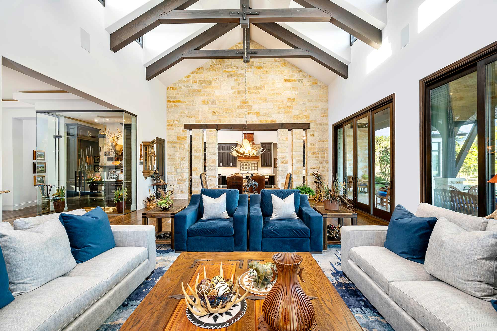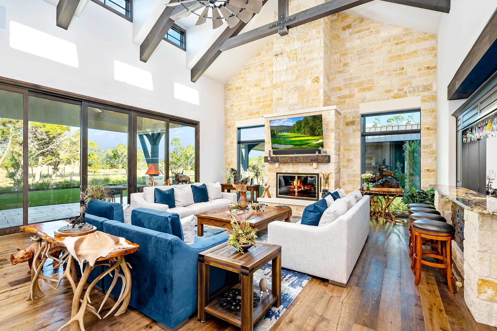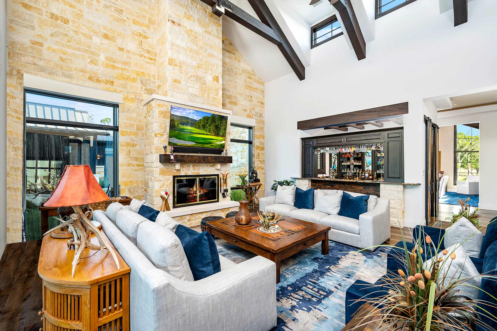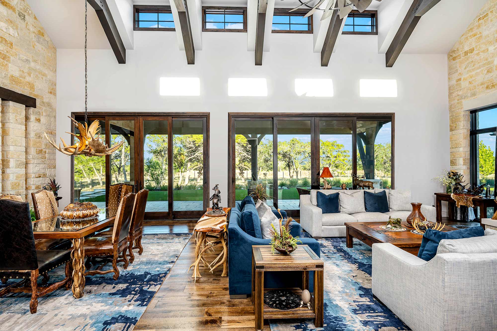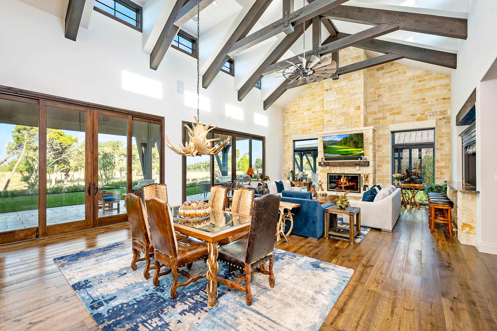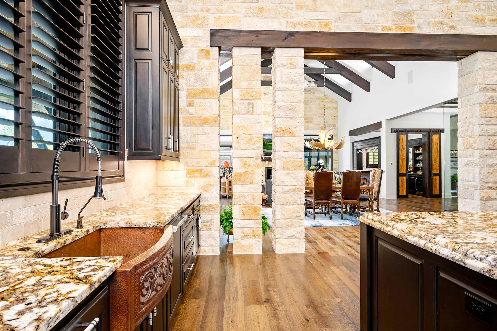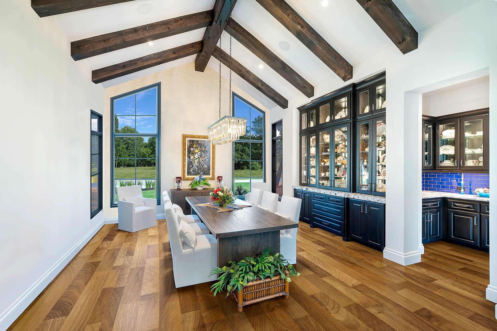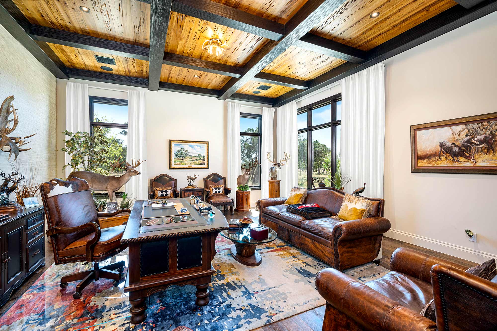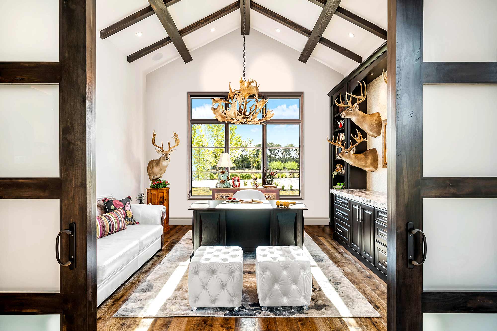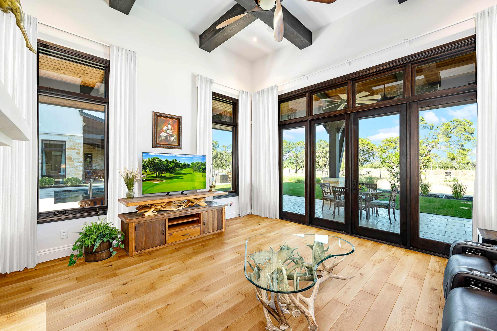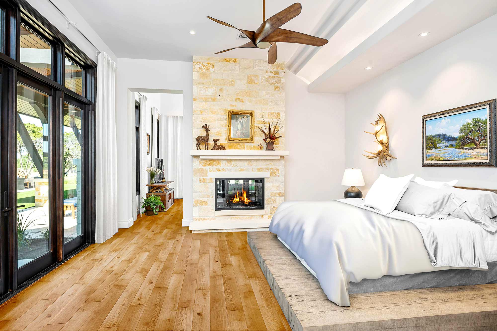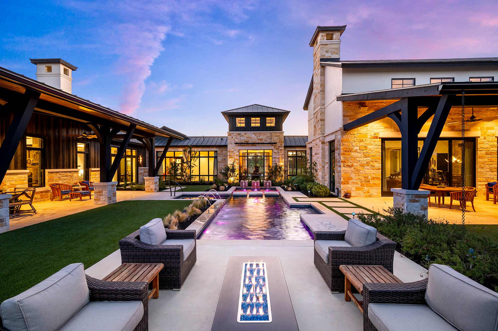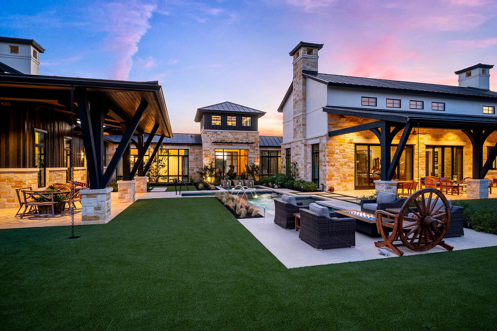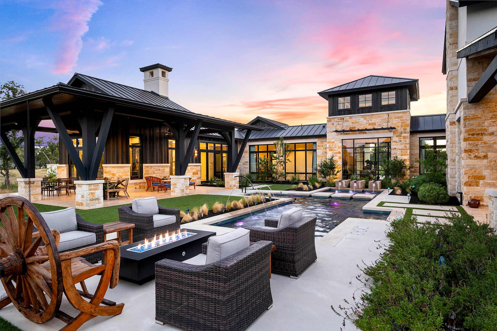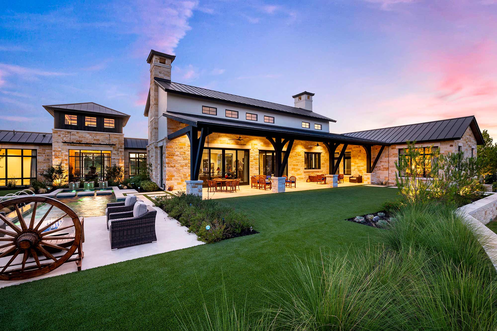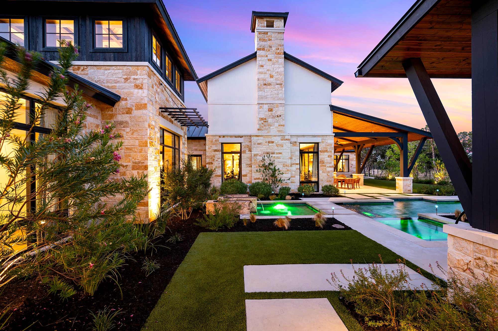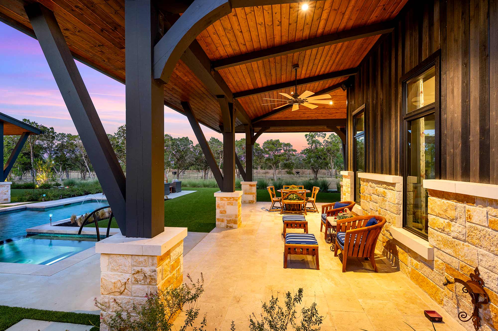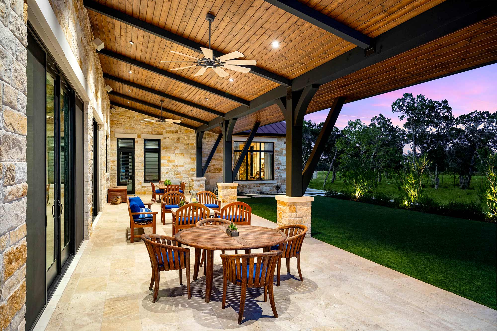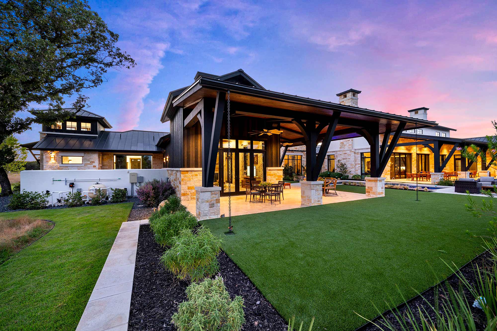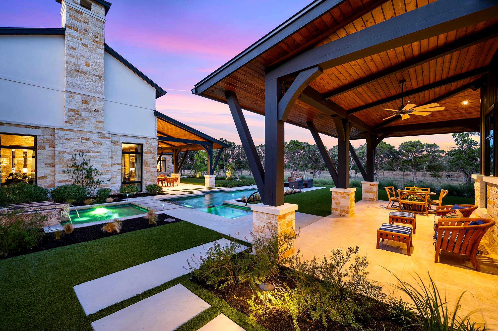Sendero Ridge – Hill Country Transitional
Perfectly placed in the heart of a dense cedar thicket and surrounded by towering live oaks, this Hill Country transitional design features a Texas Hill Country architectural style with soft touches of contemporary through the tasteful blending of materials. Selections reflect not only a Hill Country style, but incorporates those used in more transitional homes for a timeless finish out. Sienna Limestone imported from Mexico is applied in vertical wall applications to anchor strategic rooms. This home also features Sierra Pacific wood clad windows and La Cantina sliding doors sets this residence a part in comfort and luxe finishes.
Designed by renowned architect, Gustavo Arredondo, this 14,081 square foot home features 4 beds and 4 full baths, 2 half baths. A clerestory-styled great room with exposed trusses spanning wall to wall, 2 full-masonry fireplaces, dual studies, a full wet bar, a space for firearm display, doggie hotel and grooming area. The 4 car attached garage with an additional 4 car detached garage is a spectacular home for the finest vintage Ford car collection one can imagine. The Owner’s retreat features multiple large closets and are complete with floor to ceiling custom built cabinetry. The residence was designed around a linear styled pool & hot tub complete with tanning shelves and Ledge Lounger seating. The impressive custom gated entrance boasts extensive landscaping sets the mood when driving up a long winding driveway to reach the private estate.


