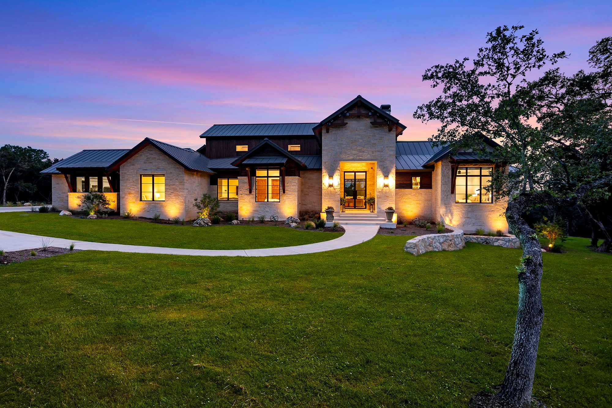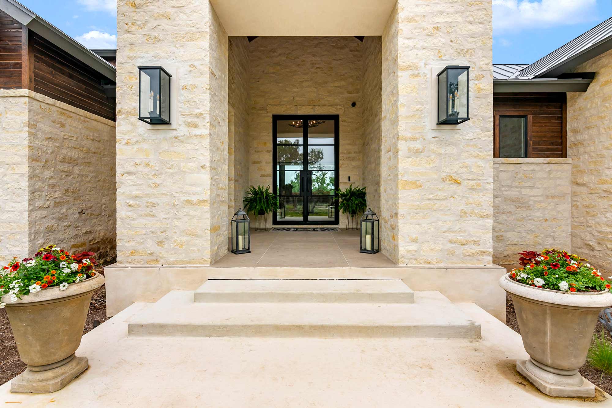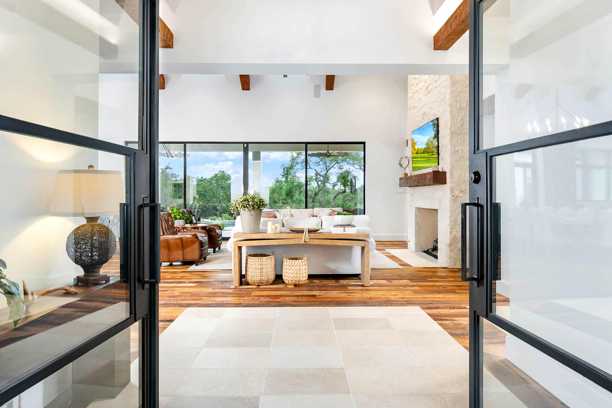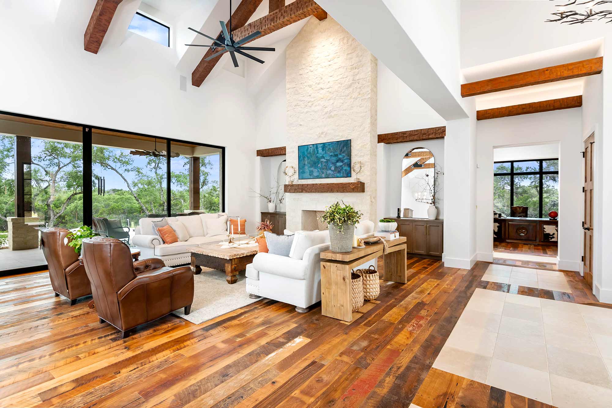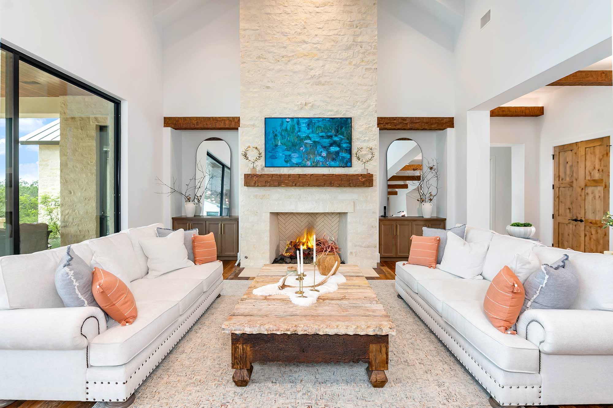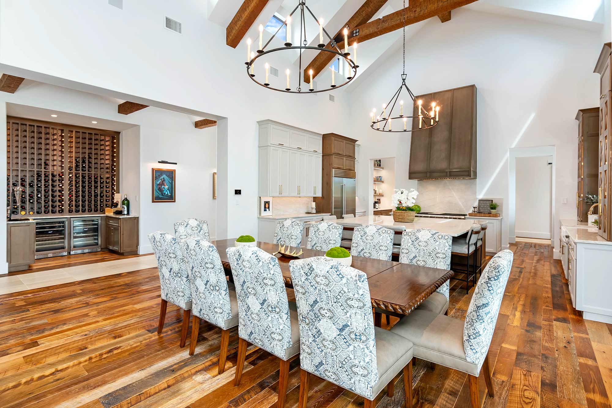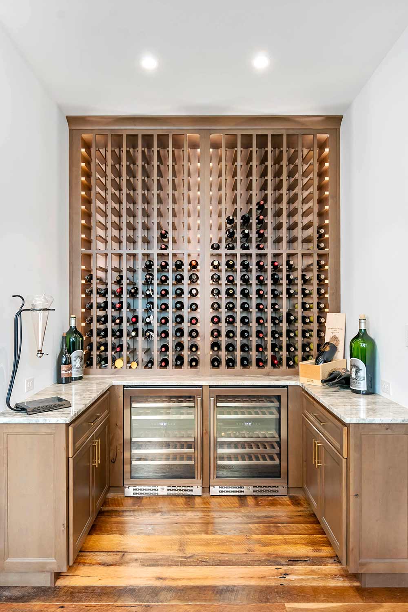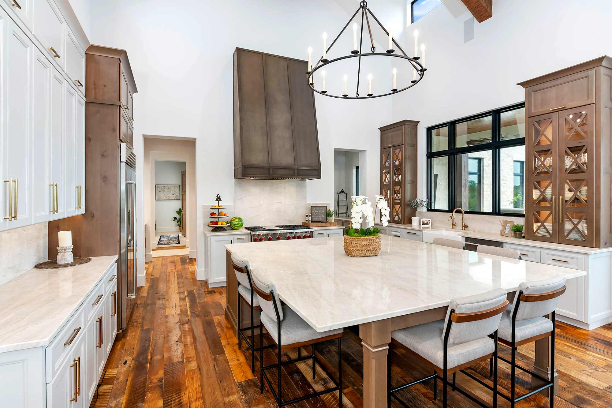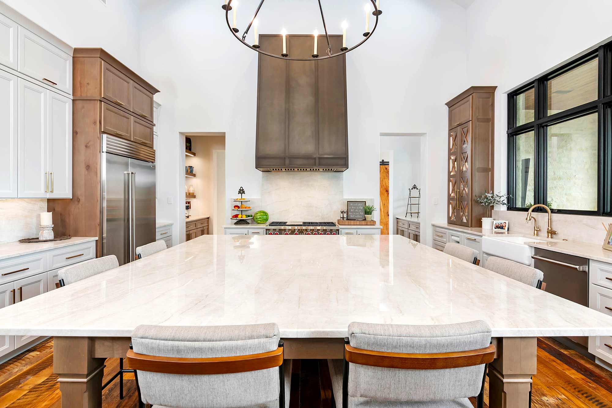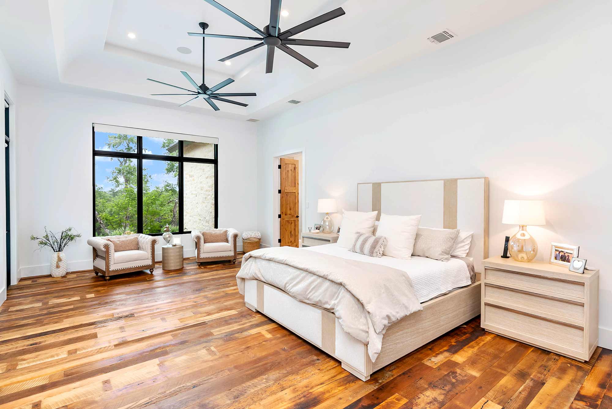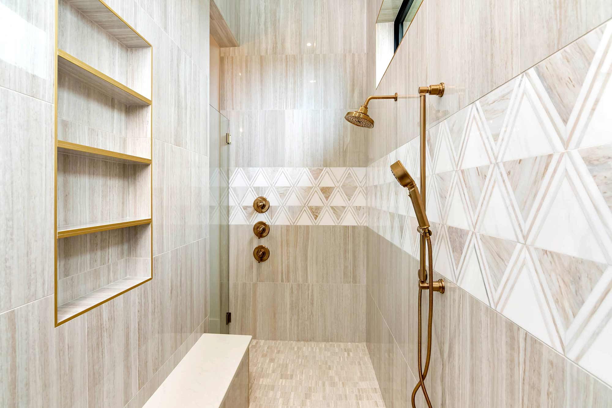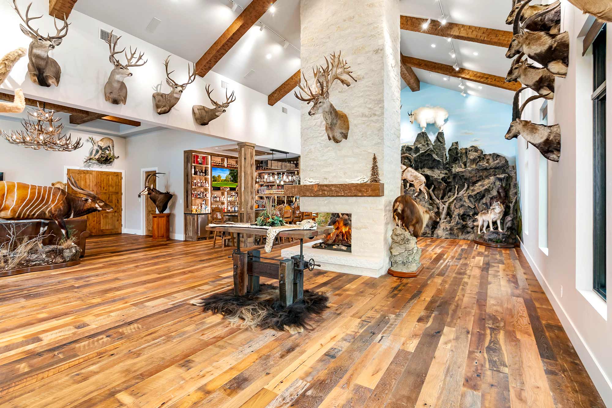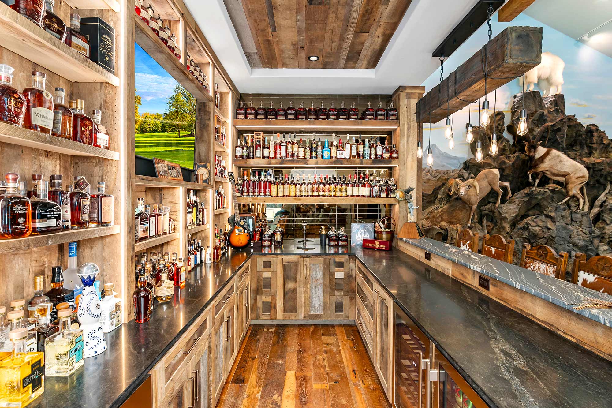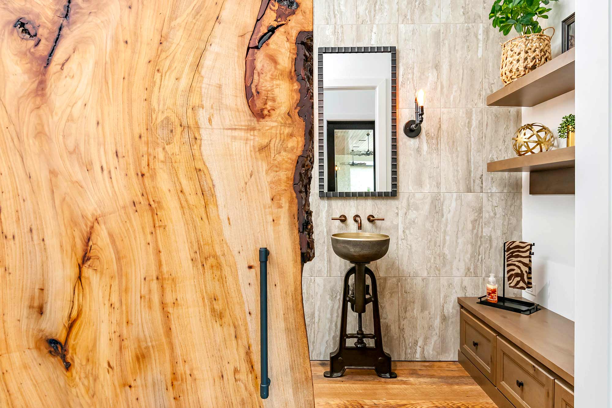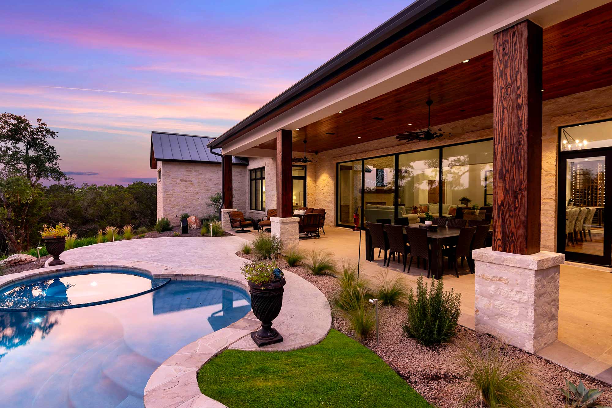Timber & Stone
If you travel down Sendero Ridge in Cordillera Ranch, you will be struck by two things: Privacy and acreage! This street can certainly afford to be boastful as it offers its lot owners the luxury of much larger homesites than are typically found in many other parts of Cordillera Ranch. It is on one of these spacious lots, nestled in the middle of 12+ acres, one can find a most recent creation of Gustavo Arredondo.
Inspired by the many of unique stone and timber homes found throughout the Hill Country, this homestead retreat marries historic architecture with a timeless Texas style. Flanked by the natural landscape, the home is hidden from view from the street, and offers supreme privacy for this family. An open floor plan concept dominates the layout of the home and is best featured in the combined great room/dining room/kitchen area, which boasts a voluminous, vaulted ceiling with rustic wood trusses. A separate guest lounge area allows privacy for guests when entertaining, and acts as a second family or TV room for children and their friends. The kitchen is a chef’s delight and features Wolf & Sub Zero appliances, and substantial amount of cabinetry for storage. The pantry has been designed to optimize work and storage spaces, and thereby allows for a large amount of the mess to be kept out of the ‘viewable area’. A large, covered back patio, which runs nearly the full width of the home, features a deluxe outdoor kitchen including a green egg, grill, ice maker, refrigerator and more, and will help ensure that the homeowner, and guests, will never have to worry about the west Texas sun shining too brightly on them. The special features of this home culminate in a multi-sectioned trophy room that includes a full-service bar that flanks a three-sided, full masonry fireplace. With walls that have had plywood installed behind the sheetrock, this homeowner won’t have to wonder where he can hang one of his mounts or worry about using a stud finder. As always, the team at Todd Glowka Builder, Inc. has analyzed this family’s full list of wants and needs for their new home and have seen to it that the home is fully customized to their specifications.


