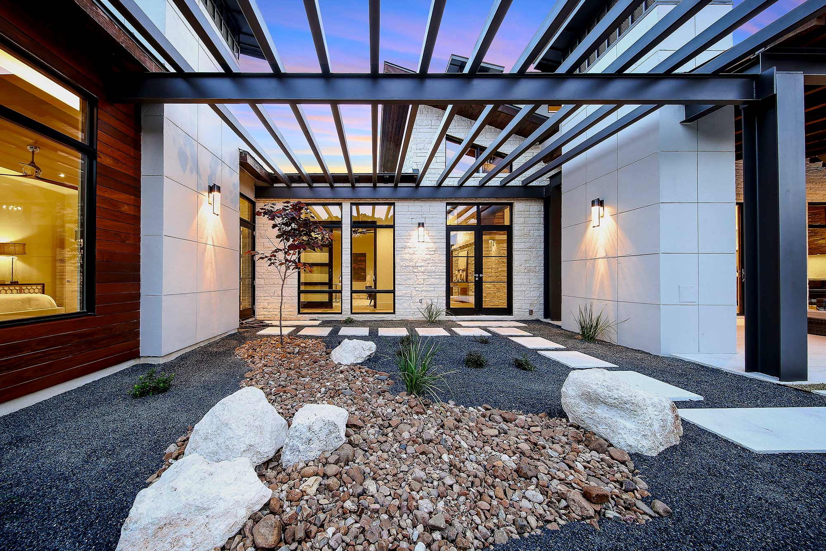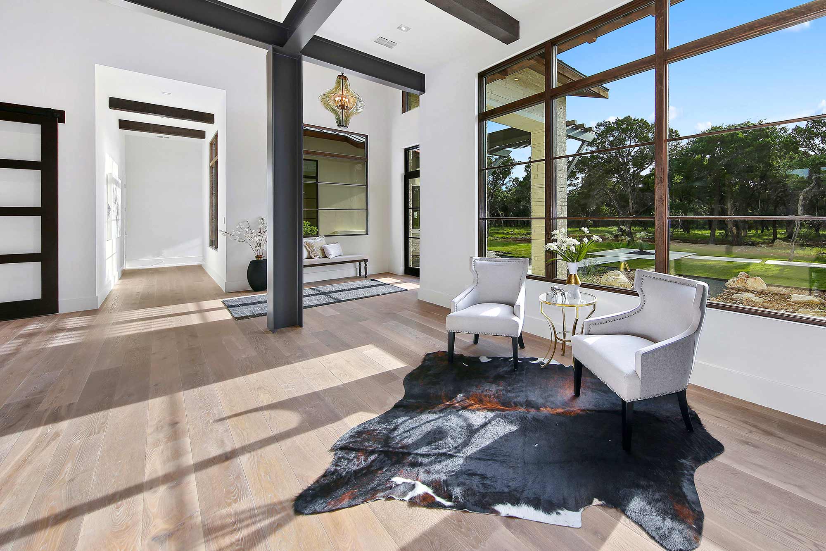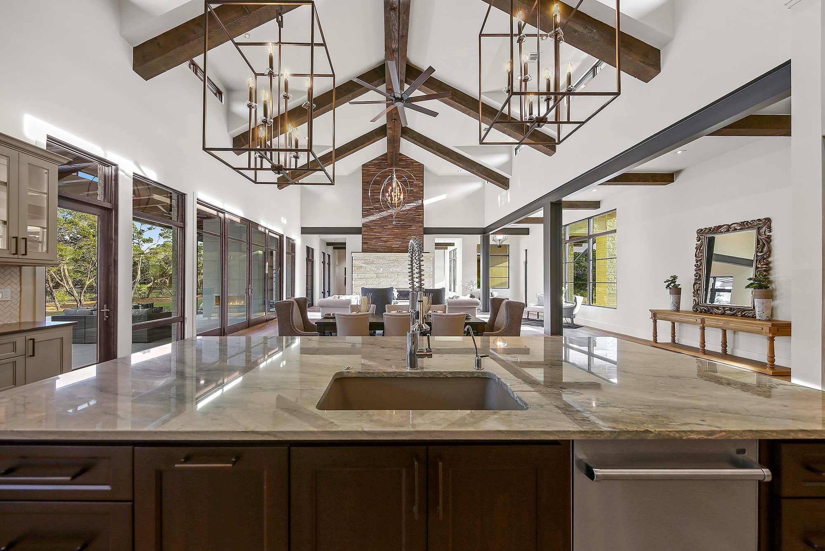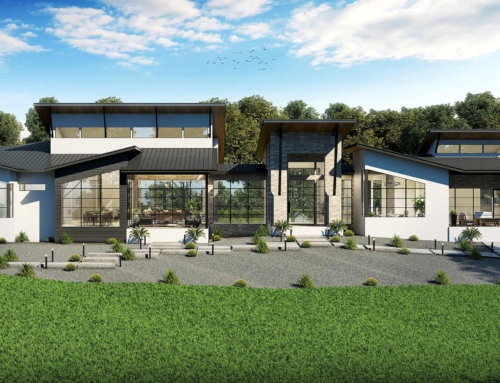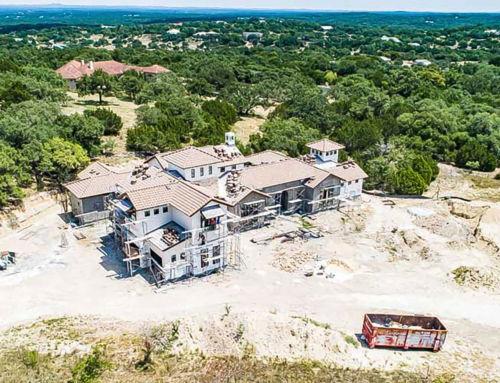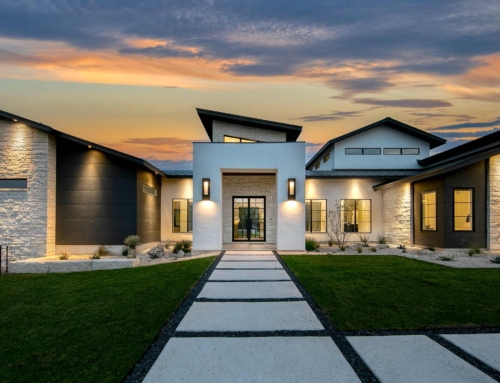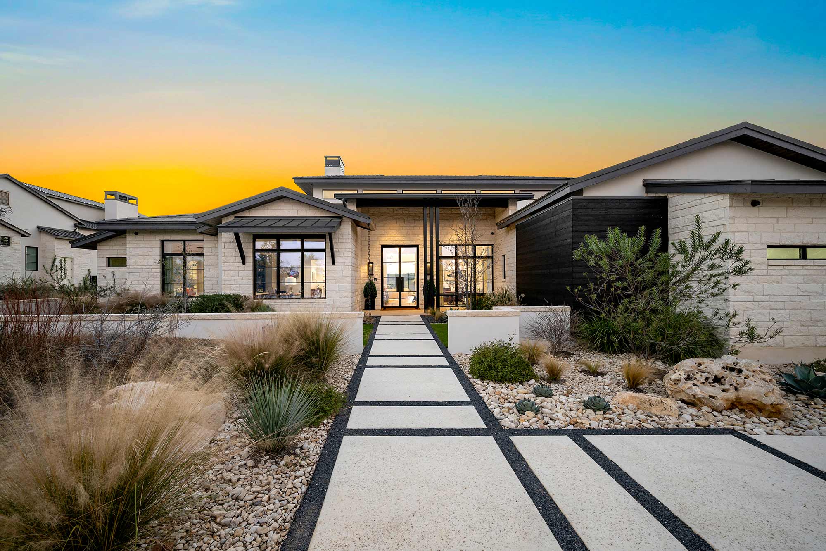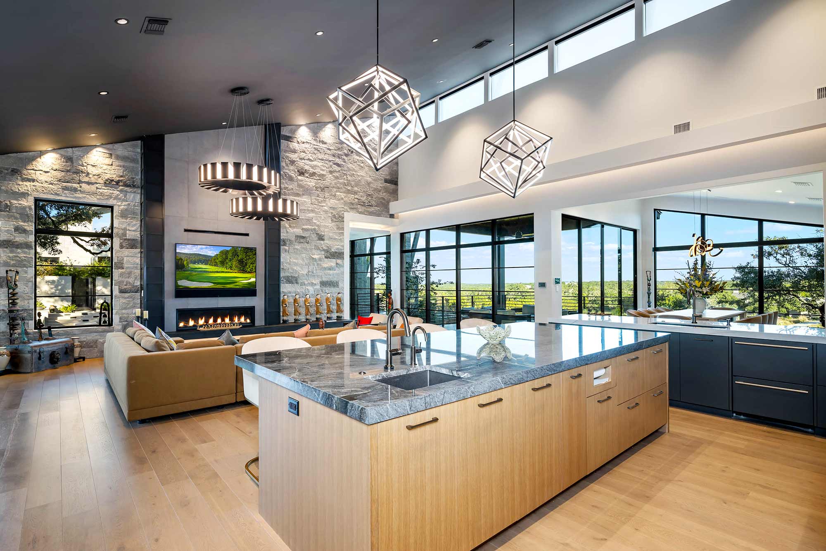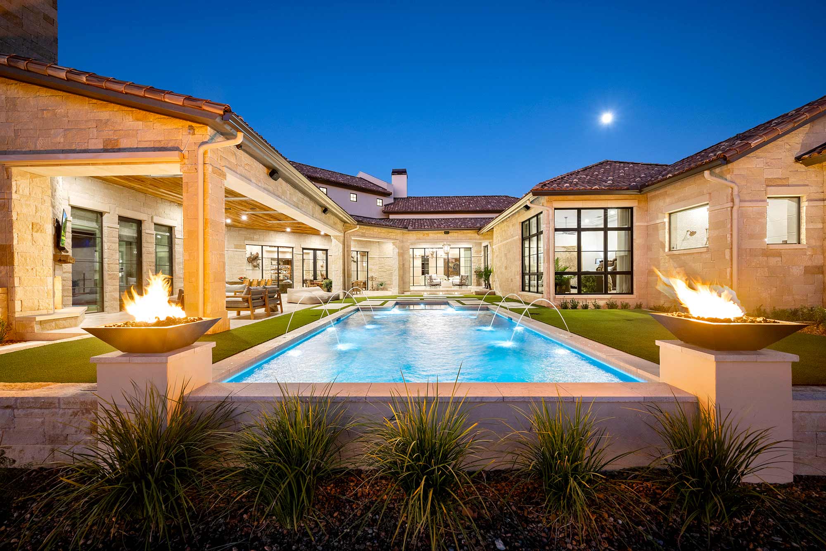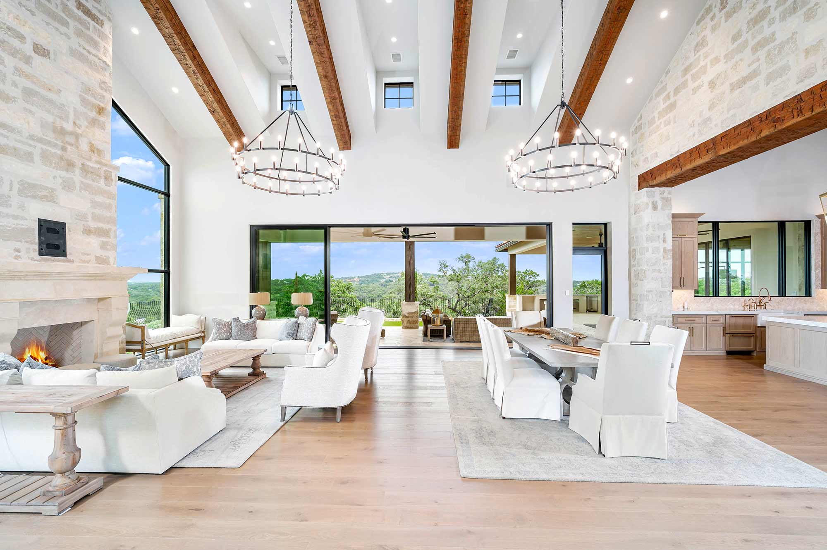The Home Building Process – Step 4
Building Materials & Specifications
In prior discussions of the home building process, we have covered how the addition of outdoor living areas, development costs, and plan design and geometry affect the budget. In this post we will look at Building Materials and Specifications and their relation to the cost of a new home.
In this phase of the home design process, we work hand in hand with the client to develop a detailed set of “Specifications & Materials” documents that are used to address all aspects of construction on your particular project. More specifically, all of the features you want in your home are clearly spelled out in these documents, allowing us to calculate the final cost of your home.
Let’s examine a few line items of the budget in a more detailed fashion. For the purposes of this exercise, we will use the example of a 4,000 square foot home.
- To upgrade from a composition shingle roof to either a tile or standing seam metal roof will cost approximately $7.50/ per square foot (PSF) more, or an additional $30,000.
- To change from high efficiency, low E vinyl windows and exterior doors to a “wood clad” window and door system you will need to add another $10/ per square foot (PSF), or $40,000.
- In today’s world, clients don’t use carpeting nearly as much. Flooring options such as wood, travertine or other natural stone products, and many ceramic tiles, are an easy $10/ per square foot (PSF) more in cost than a “nice” grade of carpeting. Over the entire home, add another $40,000 to the total cost of the project.
- Cabinets have morphed into another “big ticket” line item in the cost of a house. Today buyers want cabinets in virtually every room. Custom designed and built cabinets that are stained and painted with expensive sealers, offering high-end custom fluted moldings, furniture feet, self-closing drawers and doors, and European concealed hinges are now commonplace in many custom homes. You guessed it, another $6 to $9/ per square foot (PSF), adding another $24,000+.
A few other items for consideration include garage sizes and epoxy floor finishes, patio floor covering, lighting, kitchen appliances (one customer spent $14,000 on a refrigerator), and trim details. All of these along with many other owner selected items will greatly affect the final cost of our original 4,000 square foot home. As you can see, there are many cost drivers that must be taken into consideration while planning and designing a new custom home. The final cost will be up to the client and what features are important to them.
After reviewing the elements involved in the home building process, are you ready to get started? Schedule a consultation with Todd Glowka Builder, Inc., and we will answer your additional questions and get you started on the path of designing your new custom home.

